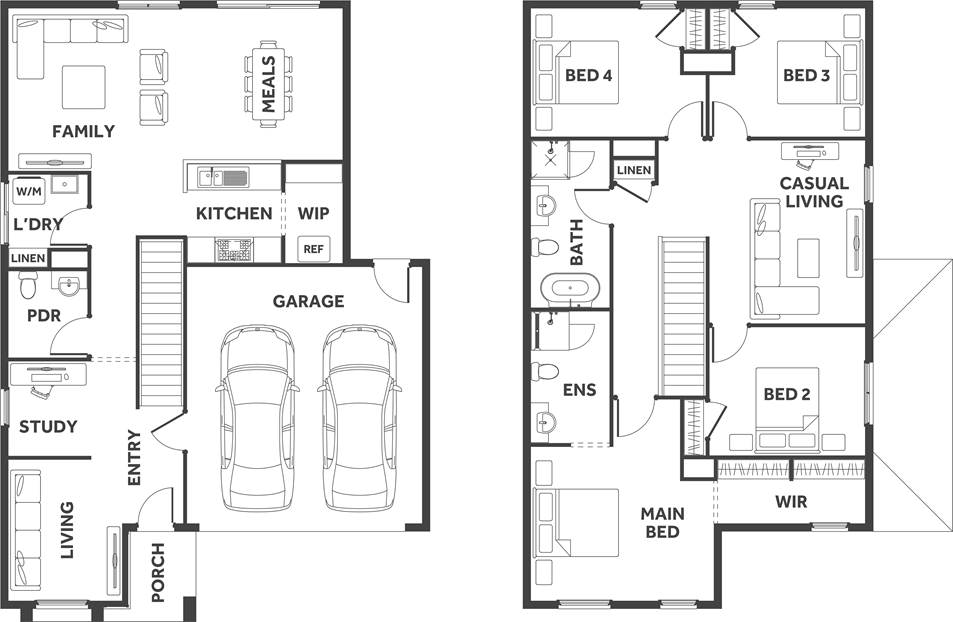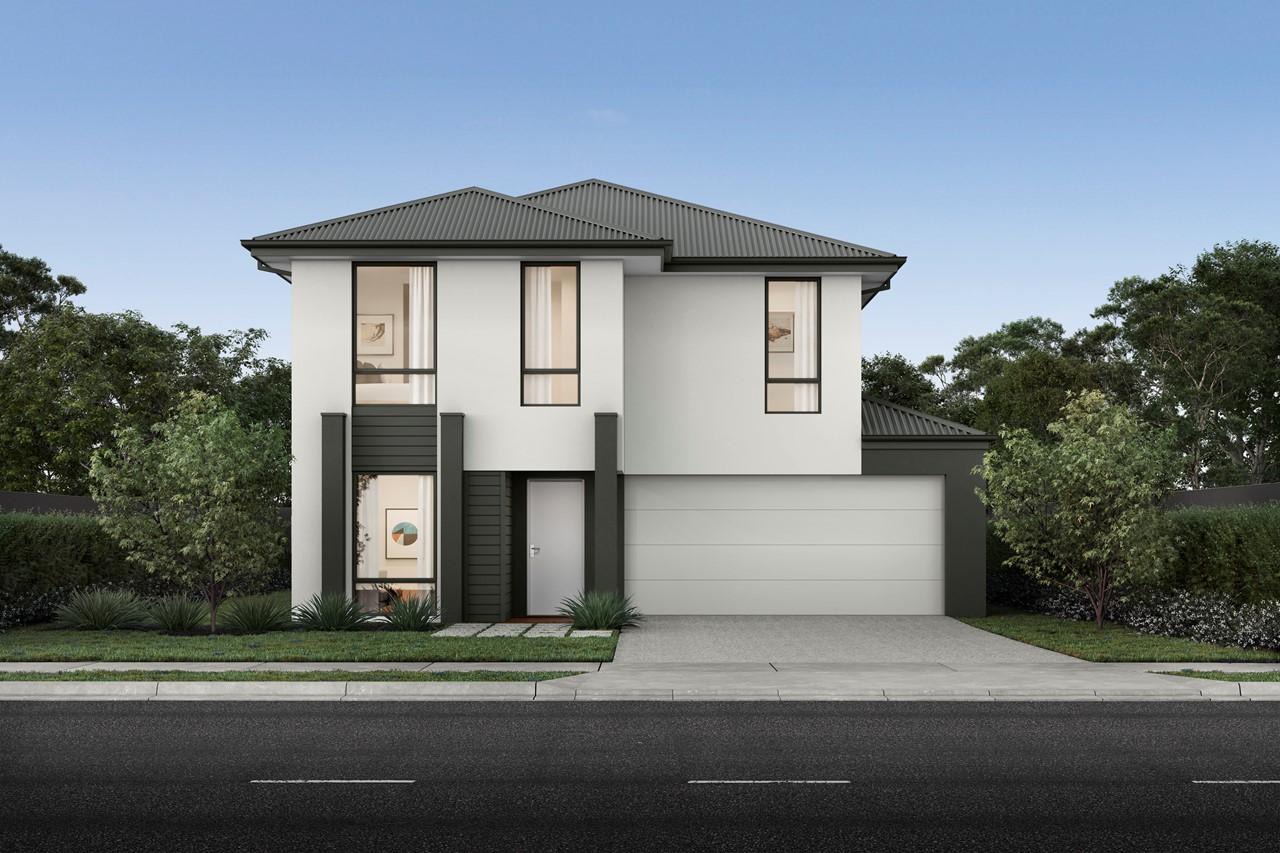101 Granola Parade
SUNBURY
A practical double storey design, the a SEVEN covers a small foot print for 12.5 x 21m lots but delivers plenty of space and features. Multiple living areas upstairs and on the ground floor which means everyone has a space to enjoy. The Main Bedroom expands across the entire front of the first floor, with a sizable WIR and Ensuite.
Details
Floorplans
Download Floor Plans
Floorplans and facade designs are exclusively owned by Mahercorp Pty Ltd and cannot be reproduced or copied in any form. Please refer to Terms of Use for details.
*Package price is based on the standard floorplan and facade. Mahercorp Pty Ltd reserves the right to change prices/promotions without notification and is subject to developer's design review panel final approval. Package price is based on builder's preferred siting. Images are for illustrative purposes and are to be used as a guide only. Mahercorp Pty Ltd does not provide furniture, decor, landscaping & decking. Please refer to house specific inclusions and working drawings for all details.


